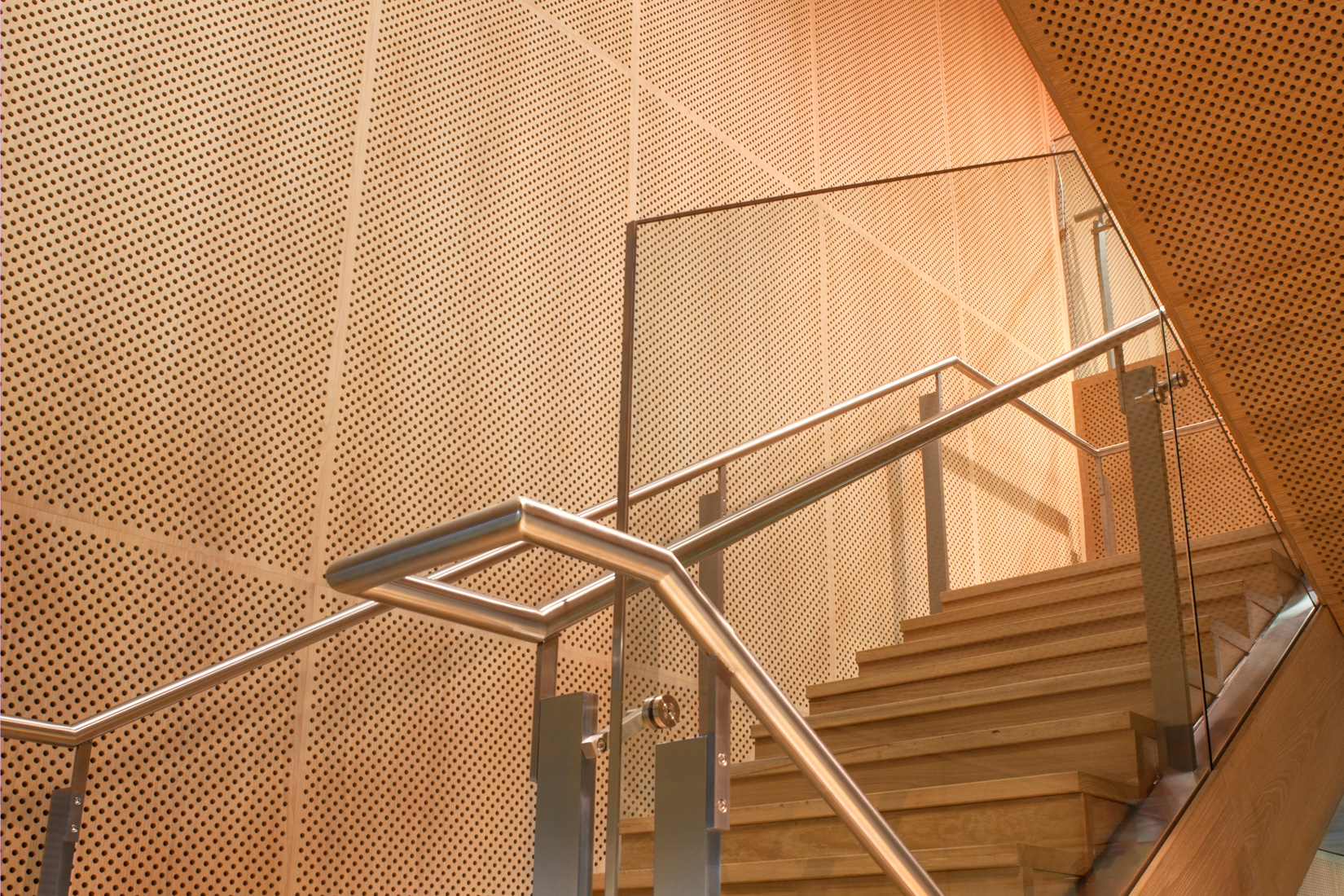- Who we are
-
-
ARA Manufacture’s foundations date back to 1977 when one of our founding companies Sealeck was first established.
The companies that make up ARA Manufacture across Australia today strive to produce the best Australian-made products and solutions for all industry applications.
-
- About us
- Our history
- The ARA Group
- ARA Endowment Fund
Featured projects
-
-
- What we do
-
-
ARA Manufacture provides clients in the heaviest of industries across Australia with custom-made products and solutions.
Our skilled and experienced tradespeople create the highest quality products for domestic, commercial, industrial and high security clients.
-
-
- Products
-
-
ARA Manufacture offers clients a diverse range of innovative and dependable doors, shutters, grilles, glass, vision panels, windows, bollards, gates and perimeter systems, all designed and built to the highest quality in Australia.
We pride ourselves on quality and a fully customisable capability.
-
-
- Brands
-
-
ARA Manufacture is an Australian, employee-owned business that is part of the ARA Group.
We offer leading Australian manufacturing brands such as Monarch Renlita, Sealeck, BSA, CBros, RAVCO and Leda
-
-
- Careers
- contact us
See all results for '{phrase}'
Can't find what you're looking
Displaying {results_count} results of {results_count_total}





