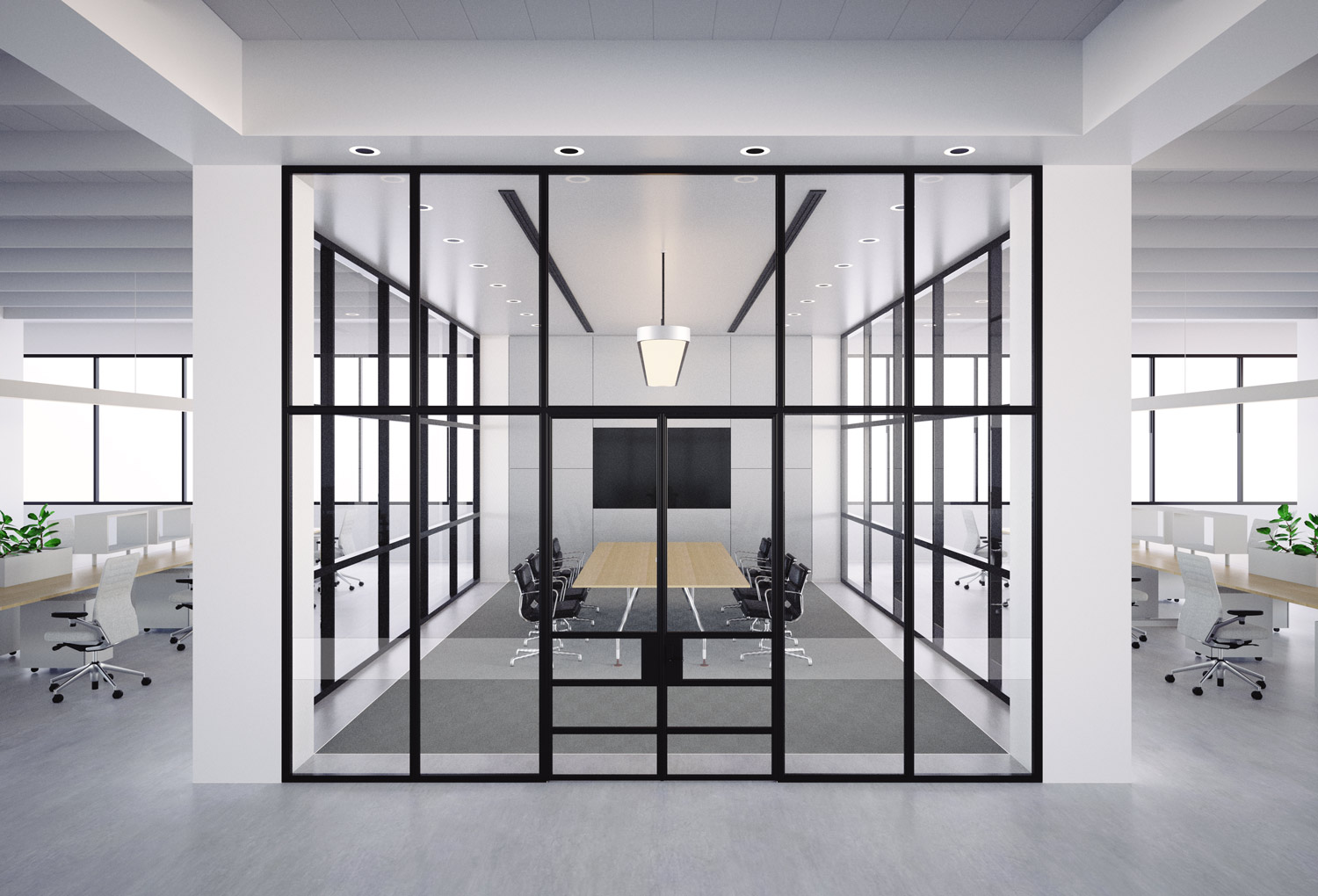- Who we are
-
-
ARA Manufacture’s foundations date back to 1977 when one of our founding companies Sealeck was first established.
The companies that make up ARA Manufacture across Australia today strive to produce the best Australian-made products and solutions for all industry applications.
-
- About us
- Our history
- The ARA Group
- ARA Endowment Fund
Featured projects
These stunning doors are custom designed and manufactured to meet each client’s needs and can be fitted to bathrooms, kitchens, major feature windows or doors, as well as commercial premises such as offices or restaurants. Click here to read more
-
-
- What we do
-
-
ARA Manufacture provides clients in the heaviest of industries across Australia with custom-made products and solutions.
Our skilled and experienced tradespeople create the highest quality products for domestic, commercial, industrial and high security clients.
-
- Australian Manufacturing
- New Zealand Manufacturing
- Specialty
- High security
- Industrial
- Commercial
- Projects
Feature Projects
These stunning doors are custom designed and manufactured to meet each client’s needs and can be fitted to bathrooms, kitchens, major feature windows or doors, as well as commercial premises such as offices or restaurants. Click here to read more
-
-
- Products
-
-
ARA Manufacture offers clients a diverse range of innovative and dependable doors, shutters, grilles, glass, vision panels, windows, bollards, gates and perimeter systems, all designed and built to the highest quality in Australia.
We pride ourselves on quality and a fully customisable capability.
-
- Doors
- Windows and Glass
- Counters and Pass Throughs
- Hardware
- Hinges
- Bollards
- Gates, Fencing and Turnstiles
- Bicycle Security
Featured projects
These stunning doors are custom designed and manufactured to meet each client’s needs and can be fitted to bathrooms, kitchens, major feature windows or doors, as well as commercial premises such as offices or restaurants. Click here to read more
-
-
- Brands
-
-
ARA Manufacture is an Australian, employee-owned business that is part of the ARA Group.
We offer leading Australian manufacturing brands such as Monarch Renlita, Sealeck, BSA, CBros, RAVCO and Leda
-
- Australian Commercial Doors (ACD)
- BM Doors
- BSA Glass
- Sealeck
- Monarch Renlita
- RAVCO
- Leda Security
Featured Projects
These stunning doors are custom designed and manufactured to meet each client’s needs and can be fitted to bathrooms, kitchens, major feature windows or doors, as well as commercial premises such as offices or restaurants. Click here to read more
-
-
- Careers
- contact us
- Who we are
-
-
ARA Manufacture’s foundations date back to 1977 when one of our founding companies Sealeck was first established.
The companies that make up ARA Manufacture across Australia today strive to produce the best Australian-made products and solutions for all industry applications.
-
- About us
- Our history
- The ARA Group
- ARA Endowment Fund
Featured projects
These stunning doors are custom designed and manufactured to meet each client’s needs and can be fitted to bathrooms, kitchens, major feature windows or doors, as well as commercial premises such as offices or restaurants. Click here to read more
-
-
- What we do
-
-
ARA Manufacture provides clients in the heaviest of industries across Australia with custom-made products and solutions.
Our skilled and experienced tradespeople create the highest quality products for domestic, commercial, industrial and high security clients.
-
- Australian Manufacturing
- New Zealand Manufacturing
- Specialty
- High security
- Industrial
- Commercial
- Projects
Feature Projects
These stunning doors are custom designed and manufactured to meet each client’s needs and can be fitted to bathrooms, kitchens, major feature windows or doors, as well as commercial premises such as offices or restaurants. Click here to read more
-
-
- Products
-
-
ARA Manufacture offers clients a diverse range of innovative and dependable doors, shutters, grilles, glass, vision panels, windows, bollards, gates and perimeter systems, all designed and built to the highest quality in Australia.
We pride ourselves on quality and a fully customisable capability.
-
- Doors
- Windows and Glass
- Counters and Pass Throughs
- Hardware
- Hinges
- Bollards
- Gates, Fencing and Turnstiles
- Bicycle Security
Featured projects
These stunning doors are custom designed and manufactured to meet each client’s needs and can be fitted to bathrooms, kitchens, major feature windows or doors, as well as commercial premises such as offices or restaurants. Click here to read more
-
-
- Brands
-
-
ARA Manufacture is an Australian, employee-owned business that is part of the ARA Group.
We offer leading Australian manufacturing brands such as Monarch Renlita, Sealeck, BSA, CBros, RAVCO and Leda
-
- Australian Commercial Doors (ACD)
- BM Doors
- BSA Glass
- Sealeck
- Monarch Renlita
- RAVCO
- Leda Security
Featured Projects
These stunning doors are custom designed and manufactured to meet each client’s needs and can be fitted to bathrooms, kitchens, major feature windows or doors, as well as commercial premises such as offices or restaurants. Click here to read more
-
-
- Careers
- contact us


